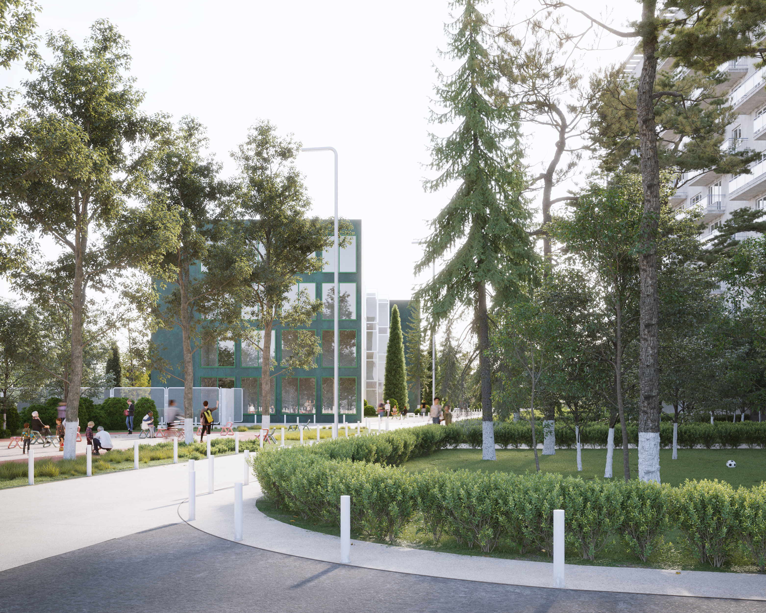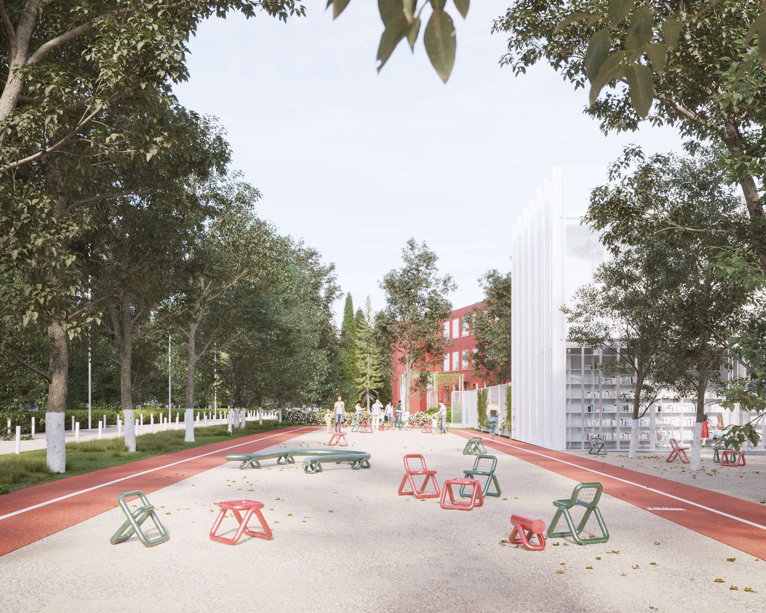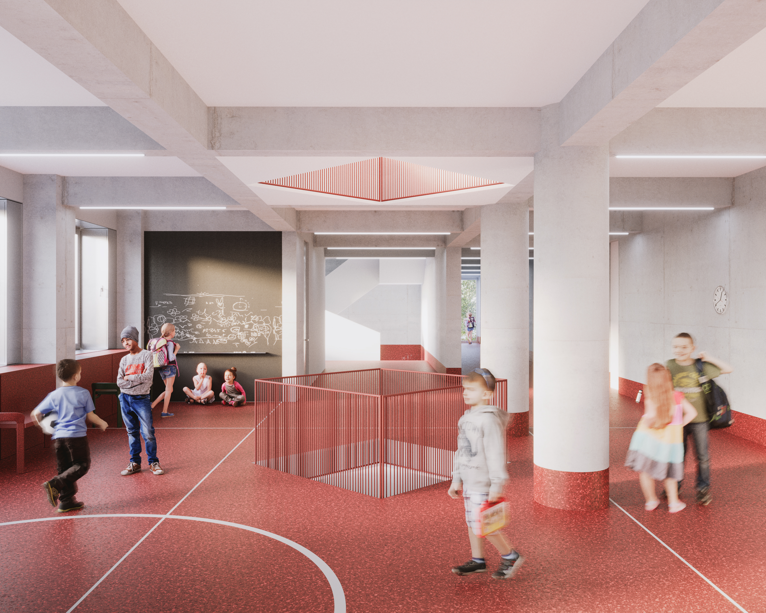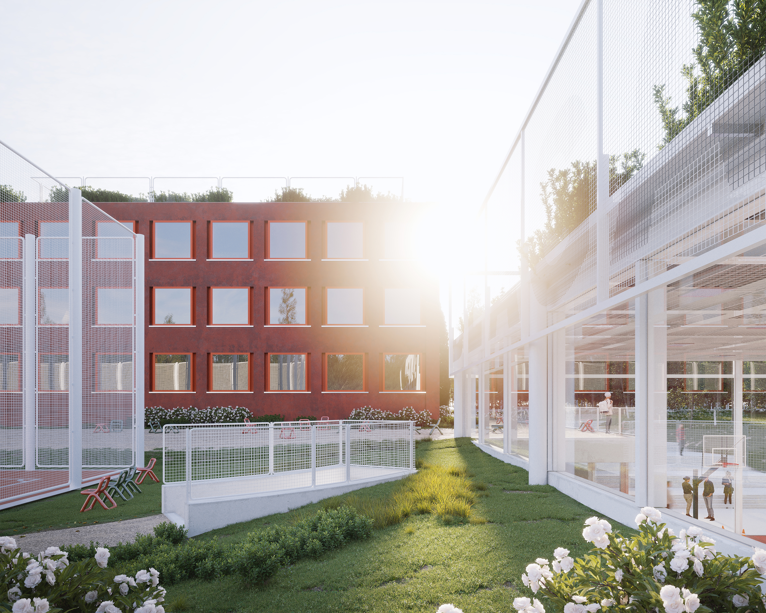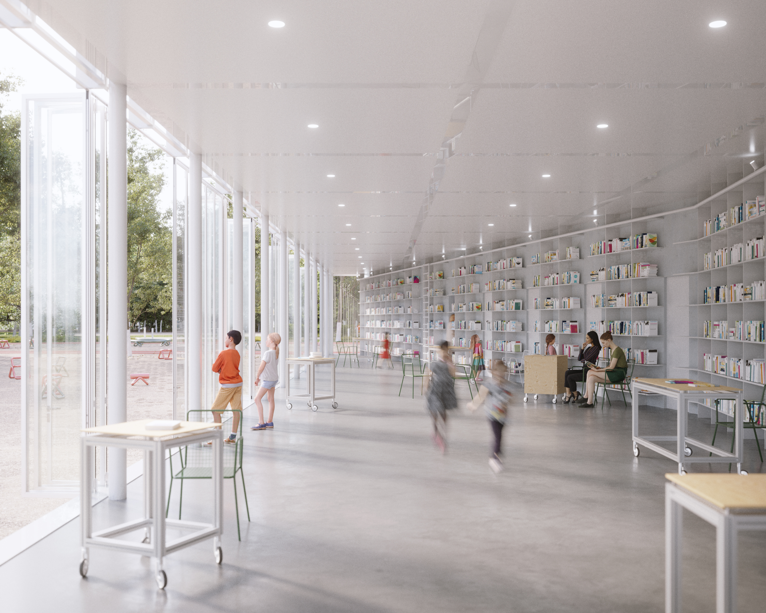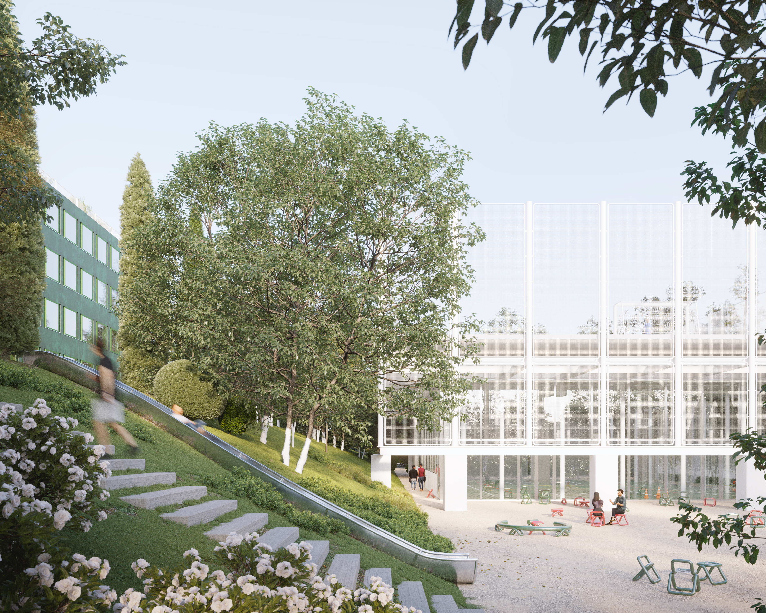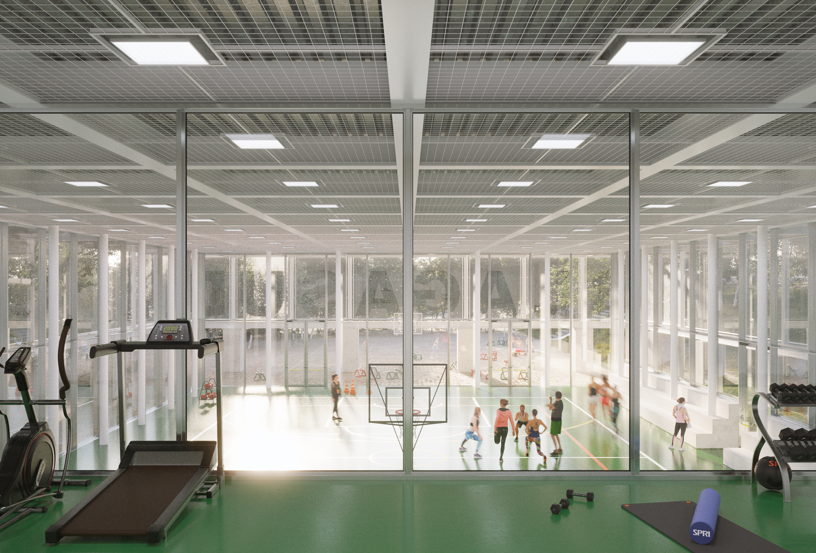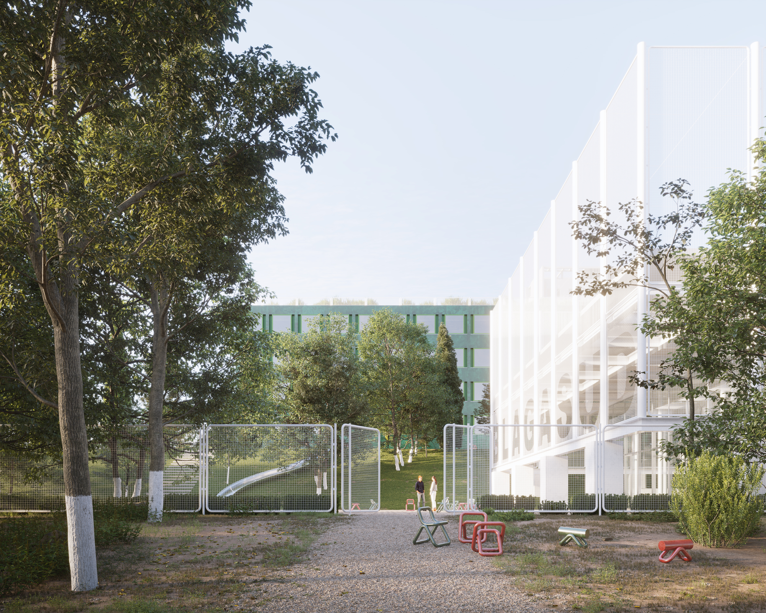Location: Cluj-Napoca, Romania
Date: 2023
Programme: Masterplan, Sport hall, Schools
Client: Cluj-Napoca
Status: Competition
Team: Traumnovelle (architects),
Shaft (architects),
Cosmin Georgescu, (architects).
The Word for World is Forest
The optimization of reality
More than just a series of designs, the project is presented as a growing ecosystem that connects what was divided. How can the school become an agent for improvement in the neighborhood in which it stands? How can the school answer to current needs and anticipate future needs? How can the school and its surroundings offer an educational space that supports the development of children to adults with a will to shape the future of our societies. How to reconnect what was once divided? How to reveal what has been kept hidden? To answer these challenges, the project relies upon five strategies. Each of them intervenes on all scales of the project and both on the build and non built environment.
I.PRIPYAT STRATEGY
Mikrorayon
The Gheorgheni district is a typical example of the Mikrorayon urban planning that was developed in the sixties. It embodies the vision that all human activities can be classified into zones with clear limits. The approach to construction was to use rapid assembly methods and cheap materials in order to offer as quickly as possible some residential units, often lacking a specific identity that could help people to feel at home. Nonetheless, one of the important qualities of the Mikrorayon was the distribution of public buildings to keep a walkable distance for its inhabitants.
The Gheorgeni district as it is now, thanks to more recent urban actions and appropriation initiatives of its inhabitants, has developed a sense of scale. For instance, the strategy to massively plant trees in between the blocs and the transformation of residents’ front yards into flower gardens are signs of an amazing vitality. We therefore propose to increase the effects of time, to open more spaces that could be sized, used and transformed by its occupants. Life being both a competition and a collaboration, less space will be devoted to cars and more to humans.
The urban situation
The two plots of the school are located at a very strategic point, between residentials blocks and a public park. All of the actors of this urban play are trying to communicate with each other but with big difficulties. The school plots can be seen as the new center of an existing residential development and the ongoing residential development happening on the west.
Blurring the borders
Through the “optimization of reality”, the project avoids grand gestures and relies on existent qualities. A simple redefinition of the limits of the private and public lines creates a natural and green network, beginning at the park crossing the school, expanding into the alleys and the leftover spaces between the plots. The alleys are flattened and the borders reshaped to create a coliving space for cars, bicycles, pedestrians. The alleys and this green network become a space to cross but also a space to stay.
Spread strategy
Rather than to propose one big new building, the project aims to repair the relationship between the existing buildings and to divide the program on the different plots. This action intends to intensify the connection between the indoor and outdoor spaces. The project can be understood as a forest punctuated by clearings of different scales to offer a diversity of possibilities to its living and non-living dwellers.
The environnement thus created is a place with fixed devices that can support flexible uses. Our role as urban designers being not any more to focus on what is forbidden but rather on what is allowed
II.SAFE PLACES FOR A SMART CITY
Safety is not based on exclusion but rather on inclusion and understanding how design can help different actors to cohabit. The project proposes to transform the small alleys into a shared space in which cars have the minimal possible impact. These alleys are still wide enough to drive through with an adequate number of herringbone car parks alternating with green areas to avoid the sensation of an infinite row of cars. Some specific zones are enlarged to offer safe play spaces for kids All of the alleys are transformed into circulation areas for all modes, where pedestrians and bicycles have right of way.
Warm grey deactivated asphalt makes this change of context understandable for everyone.The ground material, by its flattening condition, smoothens the alleys and creates an environment where people could meet informally. More people on the street also means more eyes on the street and more security.
The street in front of the three schools is also redesigned with one car lane pushed to a side, thus offering a comfortable bicycle path and walkable sidewalks that also open to a common square.
All the urban furniture is rounded to avoid any angles and any possible danger for any age. This precaution is even applied to the level of the door handles. The floor is continuous with a change in color or in textures helping to define the areas destined for specific activities.
Safetiness is also based on a visual experience. A sufficient lighting system varying in height is installed on all the areas to never be either in an overexposed space nor an overly dark space. The position of the new buildings is also thought to position them for kids to be able to relate to and maintain the view towards the park or the hills. Inside the classrooms all the floors are in wood and the collective and recreational areas protected by a natural linoleum floor that can also be easily cleaned and maintained.
III.PLAYFULNESS FOR ALL
One of the most powerful learning tools is collective play. Play is how human societies have shared knowledge amongst themselves. The school of tomorrow is a school where students go to play learning Maths or Physics. Without trying to reform the school books, the building in itself could either be a limit or a tool to encourage personal development. The two existing school buildings are therefore renovated to suit this new standard. The circulation is no longer a long corridor where social interactions are forbidden but rather as a welcoming space for students to wander and chat on rainy days. All the classrooms are orientated with a view towards the park ; the libraries, laboratories, meeting spaces on the sides ; and in the middle a series of recreational spaces that connect with what was before a narrow corridor. A series of zenithal lights also enrich the physical experience. Some recreational areas installed in a mezzanine offer a rich visual experience for the entire school.
The administration is located above the new library with a panoramic view on the site. The library that stands on the ground floor has on one side a series of more private learning rooms of different sizes. All the rooms are accessible from the garden, offering a space to read, play or rest in contact with nature. The other side of the space is a big unique space that welcomes an infinite possible of settings and which is connected to an urban square. The library and one of the gymnasiums are conceived to be public anchors that will be shared with the neighborhood. The forest ecosystem is punctuated with natural and artificial playgrounds spread both within and beyond the school grounds.
The gymnasiums are completely open to their surroundings with one terrain on a roof offering an unique sport experience. The aim is to create a playful learning experience that can take place in any place of the site. To play is also to adapt to certain shared rules, this is why some areas are more defined and enclosed than others.
IV. NEW COMMONS
One strong ambition of the project is to open a ground where inhabitants of the neighbourhood as well as students and parents of all the three schools can meet. This space is thought of as a clearing in the forest, marked on the ground by a running track. This place has the ambition to become a place of trust where parents and big or small kids can meet after school. It is also an area to wander during the weekend for a festive collective events. A place to rest after a long walk in the park. As a possible scenario, we also propose the creation of a multi storey underground carpark in this area. On the square, a series of small roofs also offer cover from the rain or protection from the sun.
A series of other public squares also create new commons for all ages.Each of them is surrounded by nature, acting also an ecological device to comfort the bodies. A series of water fountains also act as climate conditioning devices.
The gym on the south plot is today facing a plot owned by the private school, but its location is an invitation to create a new shared device that could be used by everyone as a way to reunite what was divided.
V. ROMANIAN REALISM
Behind this invented term there is the strategy, overlapping all the others to create a very unique and specific environment. Transforming existing elements into a more coherent system. There is no attempt to create a new world behind concrete walls, but rather to optimize the existing one. Being able to create a sense of identity and continuity linking personal and collective memories. This is translated to the architectural expression of the buildings but also in the selection of trees carefully painted in white at their bases, or even the ground of pink flowers located on some thresholds. Romanian realism is an atmosphere, an energy that reconnects to the ground and includes all possible futures.







